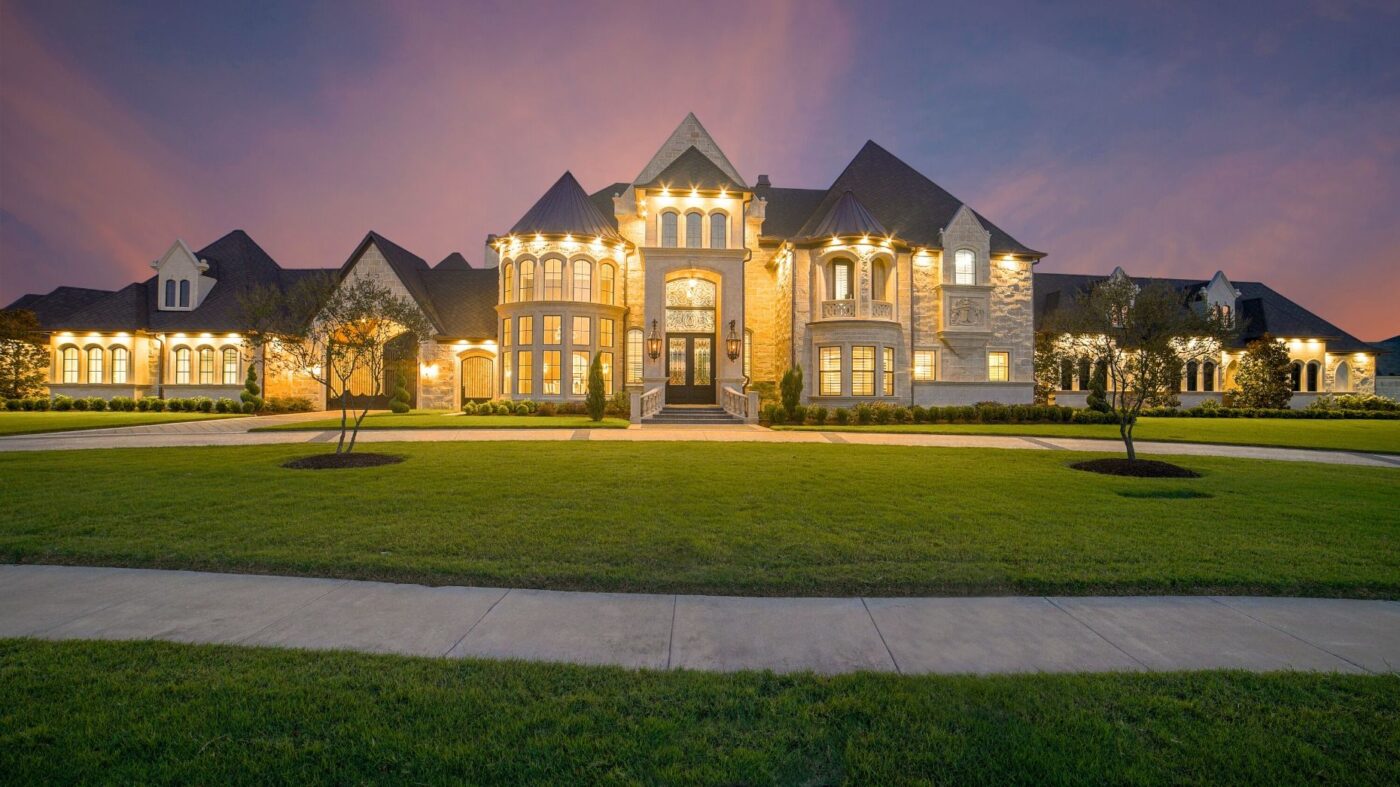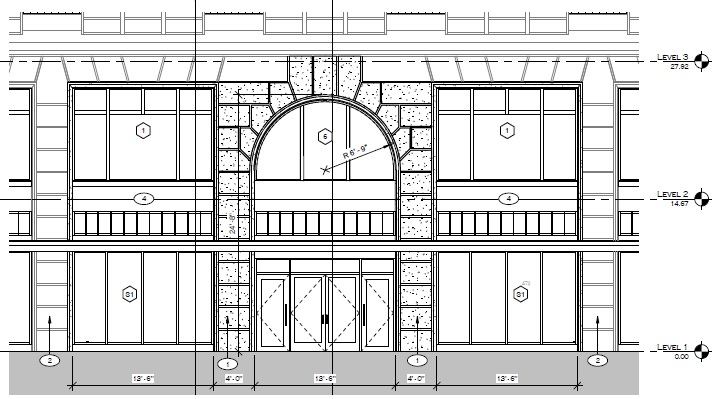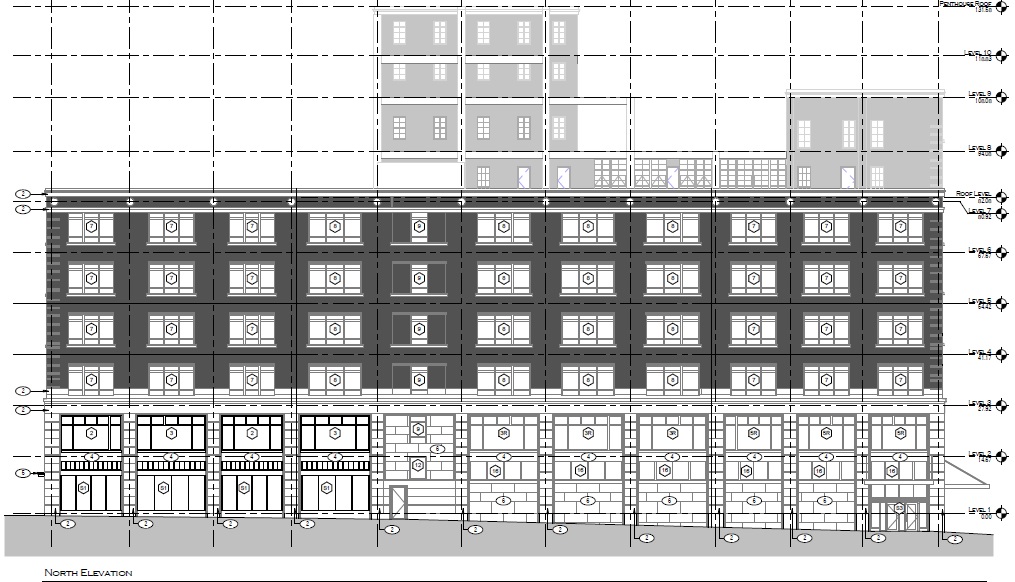
Ellicott Development is proposing a top-to-bottom renovation of the former Hens & Kelly Department Store at 478 Main Street. The developer is planning to convert office space on the top floors to 28 apartments and undertaking significant façade changes including bringing windows back to the first two floors of the building. Carmina Wood Morris is designing the project.
From the developer’s application to the Preservation Board:
We propose to renovate the interior of the building into a mix of uses. The first floor would include retail space, floors 2 through 4 would include commercial office space and 28 market-rate apartments would occupy floors 5 and 6 along with a portion of the 4-story penthouse structure that sits atop the 6-story structure. We are working in consultation with the State Historic Preservation Office (SHPO) to restore the building’s exterior to its original form. This will include removal of the non-historic granite slipcover alteration to the 2nd floor and replacement with historically accurate window units, masonry restoration, and new storefront glazing on the ground floor.
We are excited to bring this vacant building back to life and believe that its adaptive reuse will add to the vibrancy and rebirth of Main Street in Downtown Buffalo –Tom Fox, Ellicott Development’s Director of Development.
The circa-1925 building was designed by architects Bley and Lyman. The Hens & Kelly store closed in 1982. In 2018, the Erie County Department of Social Services decided to shift 400 workers from downtown to the AppleTree Business Park in Cheektowaga. The move allowed Ellicott to re-think the building’s uses. While there is a need for Class B space, the residential market shows no signs of slowing down, particularly for a well-placed building in the heart of downtown.
Published by Buffalo Rising









