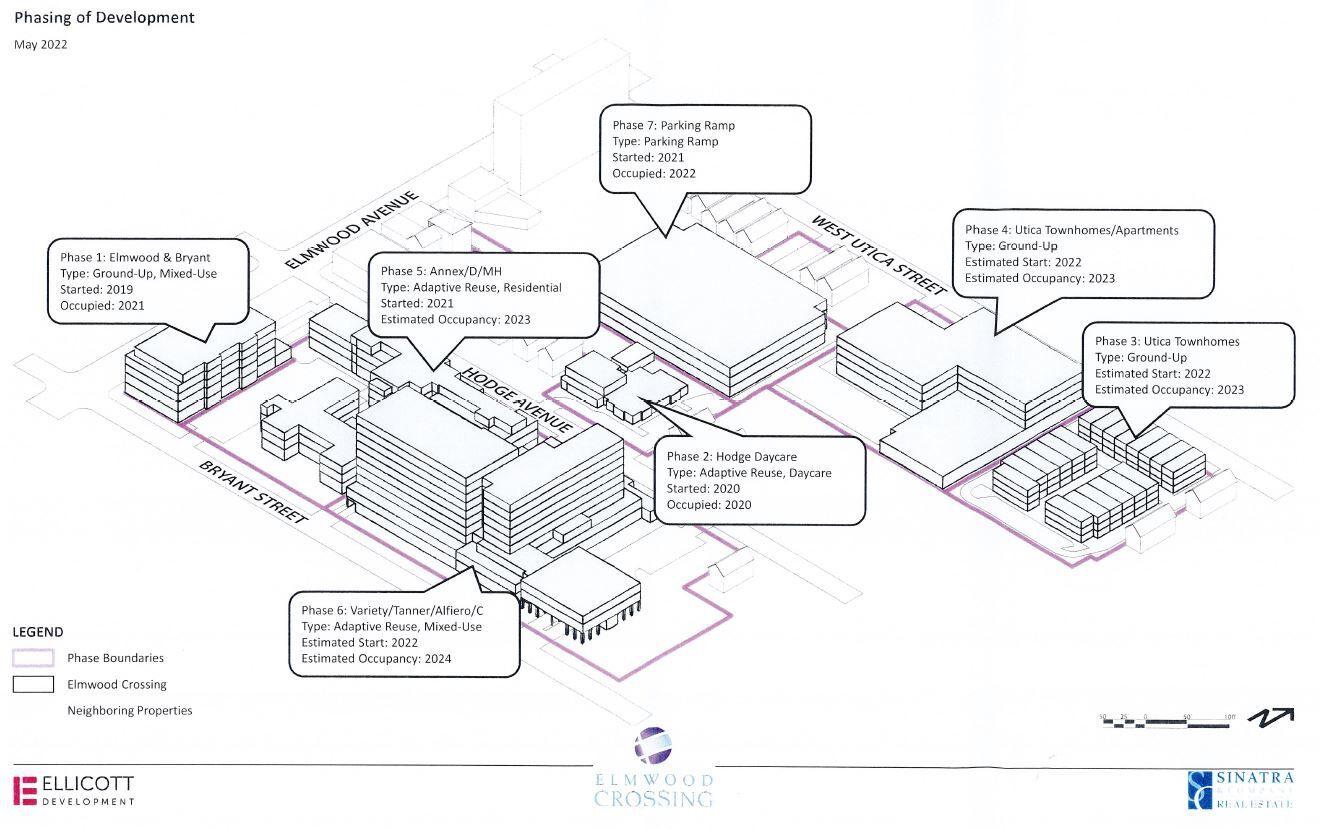
Elmwood Village residents won’t be seeing a large grocery store opening up at Elmwood Crossing after all.
Ellicott Development Co. and Sinatra & Co. Real Estate have been leading the ambitious project to convert the former Women’s and Children’s Hospital of Buffalo into a mixed-use community are modifying their $150 million redevelopment plan.
They’re yielding to changed market conditions, new realities on the ground and neighborhood pressure, as they seek to advance their multiyear project toward eventual completion.
Most significant among the changes:
- They’re dropping plans for a larger grocery, because it “no longer is feasible.”
- They’ve decided to retain the home at 187 Bryant St., because “upon further evaluation,” it “has been determined to be a viable structure for renovation and there has been great community support for this home to remain, rather than be demolished.”
Instead, the team plans to add another three-story apartment building with 30 units in place of the grocery store at 180-204 W. Utica St., with a leasing and property management office on the ground floor. And the house – once the home of Dr. Evelyn Heath Jacobsen, daughter of Mary and William Heath, the first Buffalo clients of Frank Lloyd Wright – will be rehabbed for use as a residence, although the garage carriage house in the rear will still be demolished.
“Despite efforts to secure a grocer which would have been a great addition, it just didn’t pan out in the end,” said Sinatra Vice President of Development Matt Connors. The developers came close to negotiating a deal with Dash’s Markets, he said, but that fell through and then the Covid-19 pandemic disrupted the retail business overall.
Plans ultimately call for more than 220 apartments, 27 condominiums, 20 for-sale town houses, a 75-room boutique hotel, a day care, boutique shops and offices – spread over locations on three streets. Four of the seven phases of redevelopment are now either completed or underway, but the remaining three phases represent by far the largest component of transformative work.
Ellicott Development Co. and Sinatra are now asking the Common Council to change the broad conditions that will govern the rest of the project under a “planned-unit development” designation, adjusting some of the city-approved terms while dropping special provisions they no longer need.
“The request to amend the Elmwood Crossing PUD is intended to respond to the changes to the proposed development that has occurred over the past several years,” project attorney Marc A. Romanowski wrote in a letter to the city, citing “the evolution of the components of the development.”
Meanwhile, the planned Bryant-Hodge pocket park that had been designated to replace the Bryant home has been redesigned by Wendel to flow around the home, based on community feedback, and will include about half of the covered area under the raised Alfiero structure that previously sheltered the drive-up hospital entrance.
“We have expanded the footprint of this future community gathering space and been able to weave in some neat opportunities for a variety of spaces both covered and open, based on feedback heard from the community,” said Ellicott Director of Development Tom Fox. “The new plan to save the house paired with the improved pocket park plan have been well received in the neighborhood.”
Additional requested changes to the PUD involve setback, building height, lot coverage, transparency and pedestrian access, and signage.
The changes represent the latest iteration of one of the biggest redevelopment projects in the city, and one that is poised to reshape the southern end of Elmwood Village.
Ellicott and Sinatra teamed up on the venture after Kaleida Health relocated the hospital to the new John R. Oishei Children’s Hospital building on the Buffalo Niagara Medical Campus on Nov. 10, 2017. That left the entire eight-acre original campus – parts of which are more than a century old – completely vacant and available for reuse, with more than 600,000 square feet of existing space in eight structurese.
The project includes buildings and properties at 187, 219 and 245 Bryant; 451 and 489 Elmwood; 113, 121, 127, 140 and 145 Hodge Ave.; and 180, 184, 188 and 204 West Utica St., on the east side of Elmwood, with 90% of the existing and historic building space expected to be renovated and reused.
Plans called for a mixed-use community with commercial, retail, hospitality and residential elements – including a combination of apartments, townhomes, condominiums, offered at prices ranging from affordable and market-rate to luxury. It would also feature a hotel, a daycare, a health and wellness facility, office space and shops, as well as the Gallagher Parking Ramp.
The first piece – the new five-story Pardee at 451 Elmwood – is already built and opened, with first-floor retail, 7,000 square feet of second-floor office space and 26 apartments on the upper floors. A new EduKids daycare is open at 125 Hodge Ave., while the Gallagher Ramp was acquired and renovated at 489 Elmwood.
Meanwhile, People Inc., the region’s largest social services agency, is working to transform the former Maternity Building into the Folwell Apartments senior housing, with 44 affordable rental apartments in the vacant 49,410-square-foot building that is part of the main hospital complex. All units are targeted for seniors aged 55 and older, with incomes below 60% of the area median income, and seven are reserved for elderly, frail and homeless seniors.
Next up are construction of 20 three-story townhomes in three groupings at 188 West Utica St., the apartment building at 204 West Utica, and the core hospital buildings on Bryant, such as the Variety and Tanner towers and the Alfiero Building. Tanner will have commercial space on the first two floors, with up to 60 apartments on the next seven floors. Variety will have a six-story hotel, a wellness center and three floors of condos. Alfiero will be commercial.





