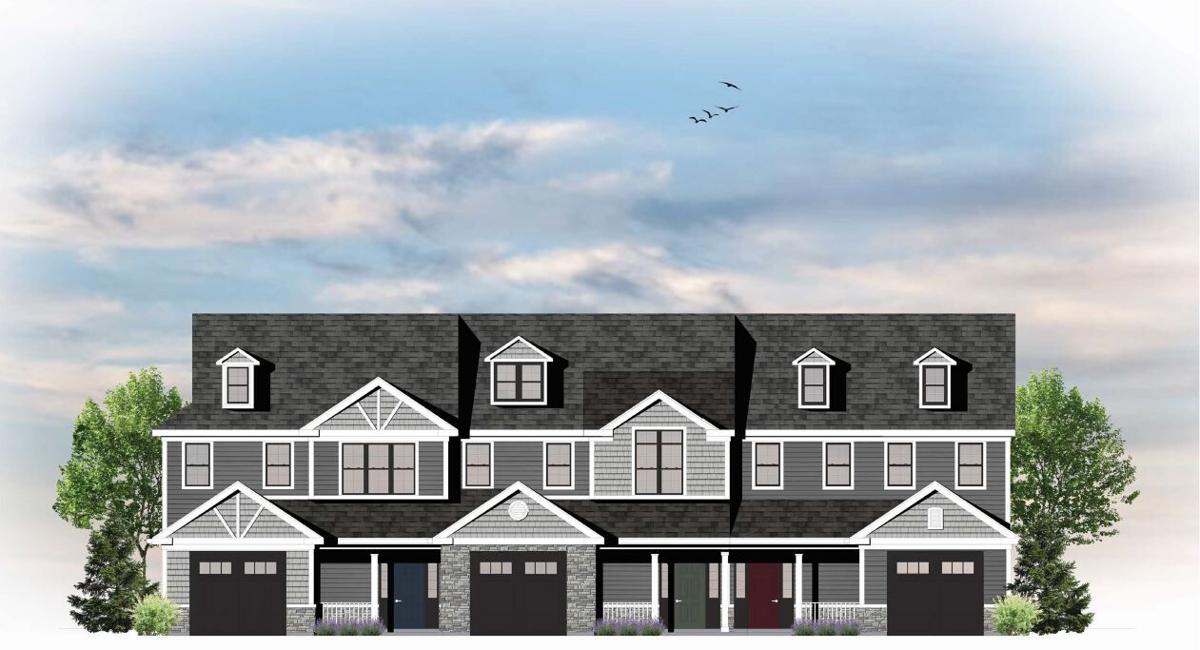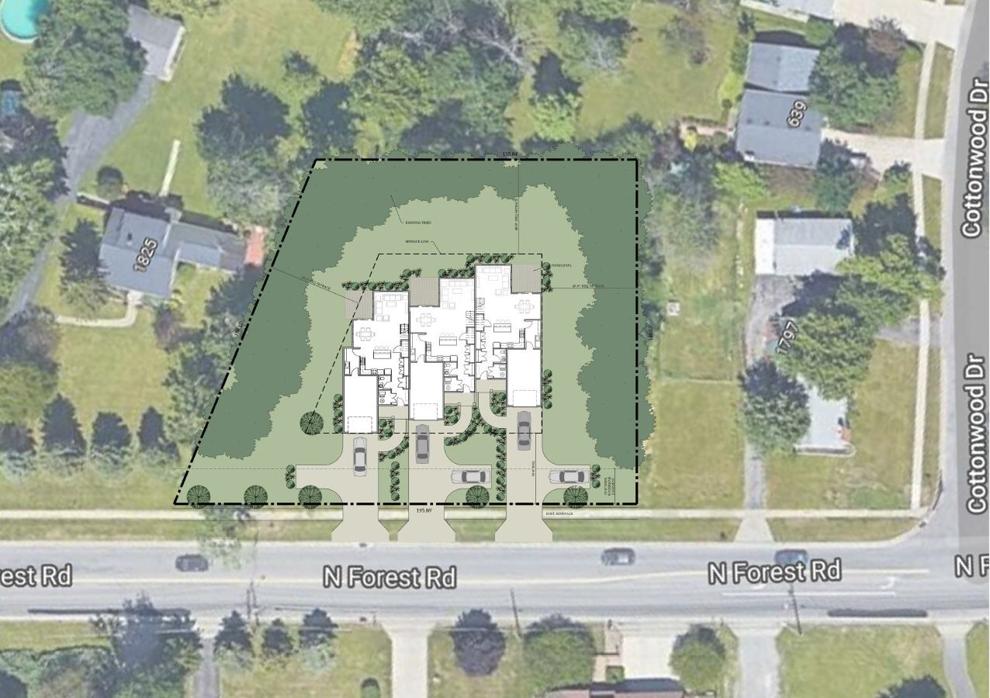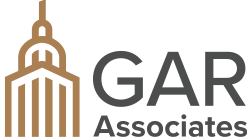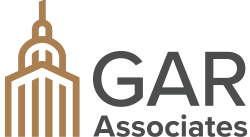
Along-vacant plot of land that sits along North Forest Road across from Ellicott Creek in Amherst may soon get filled in – with townhomes.
Veteran real estate professional Joseph Jacobi and his three siblings Frank, Christina and Anna – through their FCJA LLC – hope to construct a two-story building at 1811 and 1817 North Forest, featuring three townhouses of 2,214 to 2,327 square feet.
Designed by Silvestri Architects, the units will each feature three upstairs bedrooms, plus a living area downstairs, a private back patio, a front porch, an individual driveway and a one-car garage.
The combined property is 0.57 acres in size, so the Jacobis are asking the town to reclassify the properties from single-family residential to mixed-residential under the town’s Bicentennial Comprehensive Plan. The project would leave a “substantial vegetative buffer of existing trees” around the neighboring parcels.

According to the application from attorneys at Barclay Damon, the Jacobis could break up the properties into three single-family homes, but believe their project would add a different lifestyle and housing option to that area, while enhancing its “community character” with new investment into an older neighborhood.
The proposed development is also not “out of scale” with the size and design of neighboring homes, since it would add one extra unit, the attorneys wrote. And they said it would add housing near the University at Buffalo’s North Campus, while serving as a model for other similar vacant properties in established residential areas. “This area of the town is no longer at the suburban-rural fringe,” they wrote, calling North Forest a “collector road.”
The Amherst Planning Board will consider the change on May 19.
Also pending in Amherst, West Herr Automotive Group wants to expand its Ford Service Center at 10 Campbell Blvd. in Getzville, by filling in 4,850 square feet in five separate places.
The additions to the existing 38,460-square-foot building would include a drive-up service entry and a new loading dock, while also allowing for interior building renovations. The project – which would result in a 43,310-square-foot facility on 4.6 acres at the corner of Walton Way, leading into the Audubon development – would also include additional parking, grading and drainage improvements, lighting and landscaping.
West Herr is separately asking the Orchard Park Planning Board on May 12 to rezone 8.76 acres of land at 3531 Southwestern Blvd. from residential to commercial, to store vehicles.
Published by The Buffalo News




